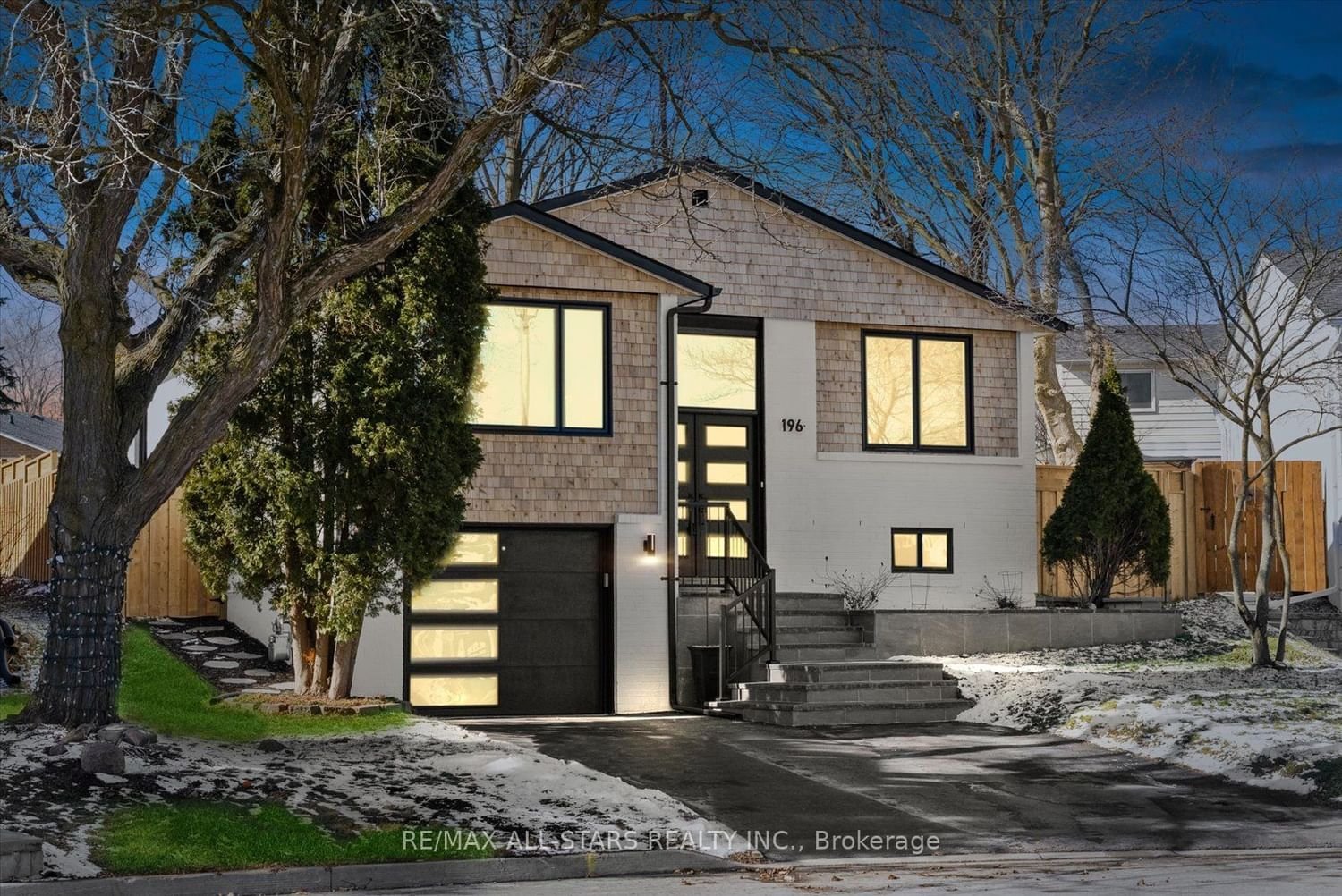$1,196,000
$*,***,***
3+2-Bed
2-Bath
1100-1500 Sq. ft
Listed on 3/4/24
Listed by RE/MAX ALL-STARS REALTY INC.
Stunning Fully Renovated From Top To Bottom 3+2 Bedroom Executive Raised Bungalow & Absolute Dream Home! Featuring Custom Stone Steps Leading To A Grand Double Door Front Entry. The Main Floor Offers A Beautiful Open Concept Design Family Living Space W/Large Gourmet Kitchen Including Quartz Countertops & Chef's Sink Workstation, Seating For 2 at the Peninsula Plus An Elegant Dining Room W/Seating For 6 People. The Bright & Spacious Living Room W/Recently Upgrade Windows Including An 8' Window To Allow The Morning Sun To Warm The Space. Complete W/A Gorgeous 2 Bedroom In-Law Suite W/Living Room, Home Office Area, 2nd Laundry Facility & Glorious Kitchen W/Granite Counters & Island Seating for 2! Loads Of Bonus Features Including Hardwood Flooring T/O, Stone Counters in Both Kitchens, A Massive 36'X10' Entertainment Deck W/Gazebo & Fully Fenced (80'Wide) Private Backyard W/Gate Access From Both Sides. Meticulously Maintained & Updated T/O W/Quality Fine Finishes & True Pride Ownership!
1244sq/F Upstairs Plus Fully Finished Basement Almost Doubling The Living Space. Upgraded 200Amp Panel. LED Pot Lights New Insulated Garage Doors. New DBL Front Door, 6 New Windows. Under Cabinet Lighting in Both Kitchens.
N8111034
Detached, Bungalow-Raised
1100-1500
6+5
3+2
2
1
Attached
3
31-50
Central Air
Finished, Full
N
Brick, Wood
Forced Air
N
$4,340.87 (2023)
121.56x33.26 (Feet) - Pie Shaped Lot 80' Wide @ The Back
